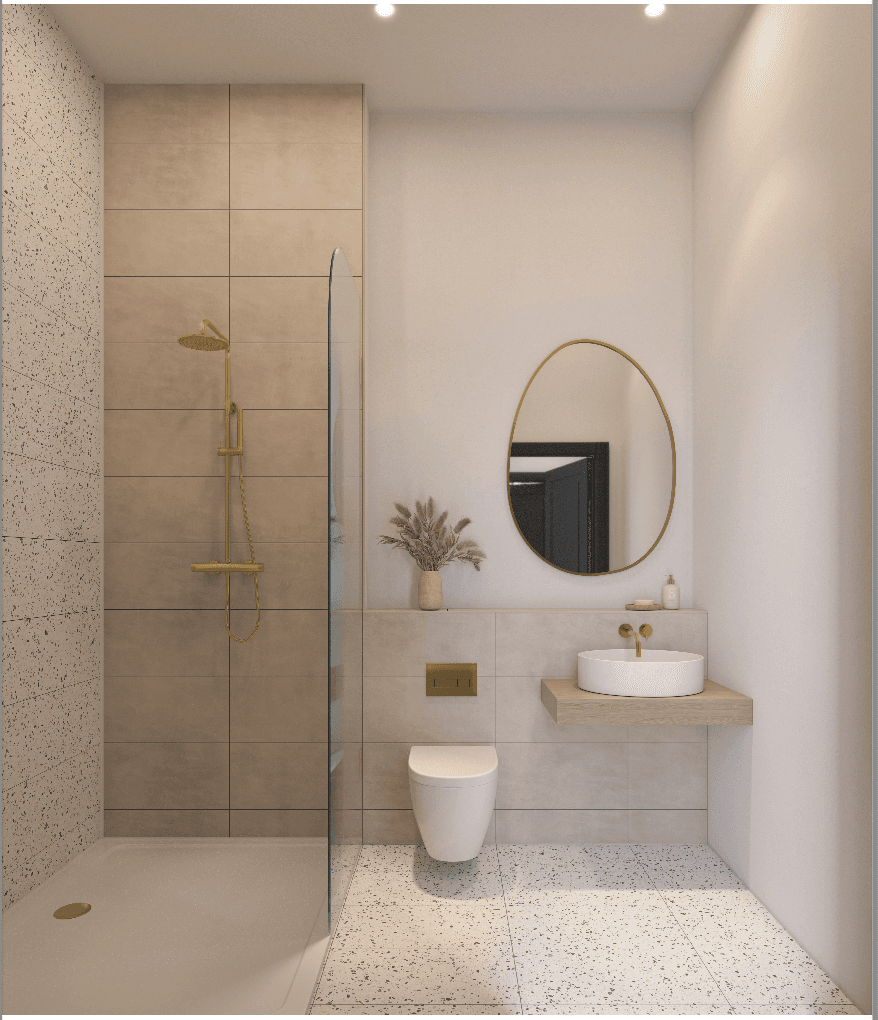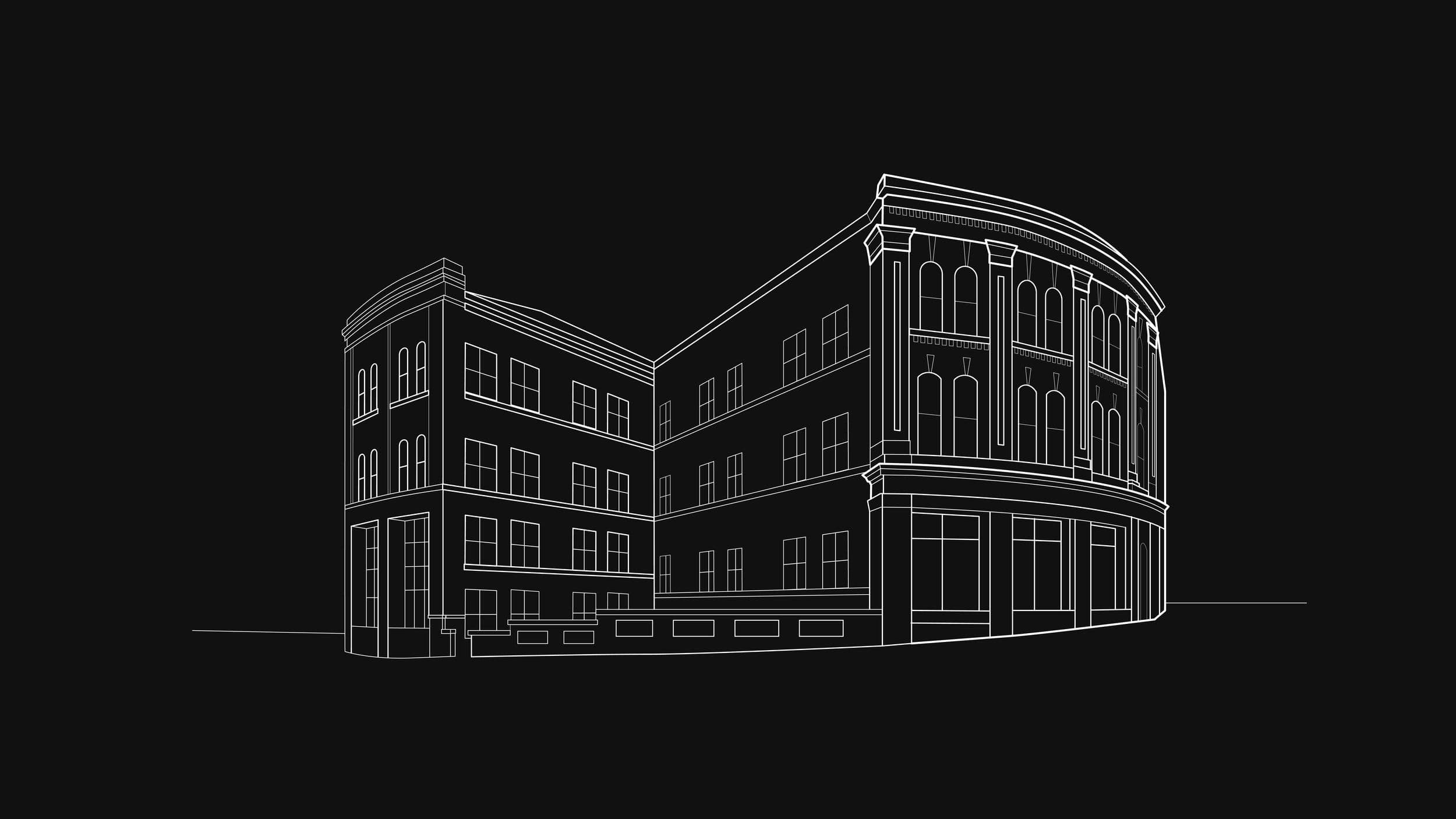Loading...
Underbank Lofts
The Institute for the Blind, Deaf and Dumb Victorian building, which was originally designed by Alfred Waterhouse, Manchester Town Hall and London’s Natural History Museum’s architect, is being brought forward as a residential development being delivered by 21 living, providing 25 one and two-bedroom apartments.
Most recently used for commercial space, Underbank Lofts has been designed by Ollier Smurthwaite Architects, with plans submitted by Paul Butler Associates to create high-quality, design-led living space.
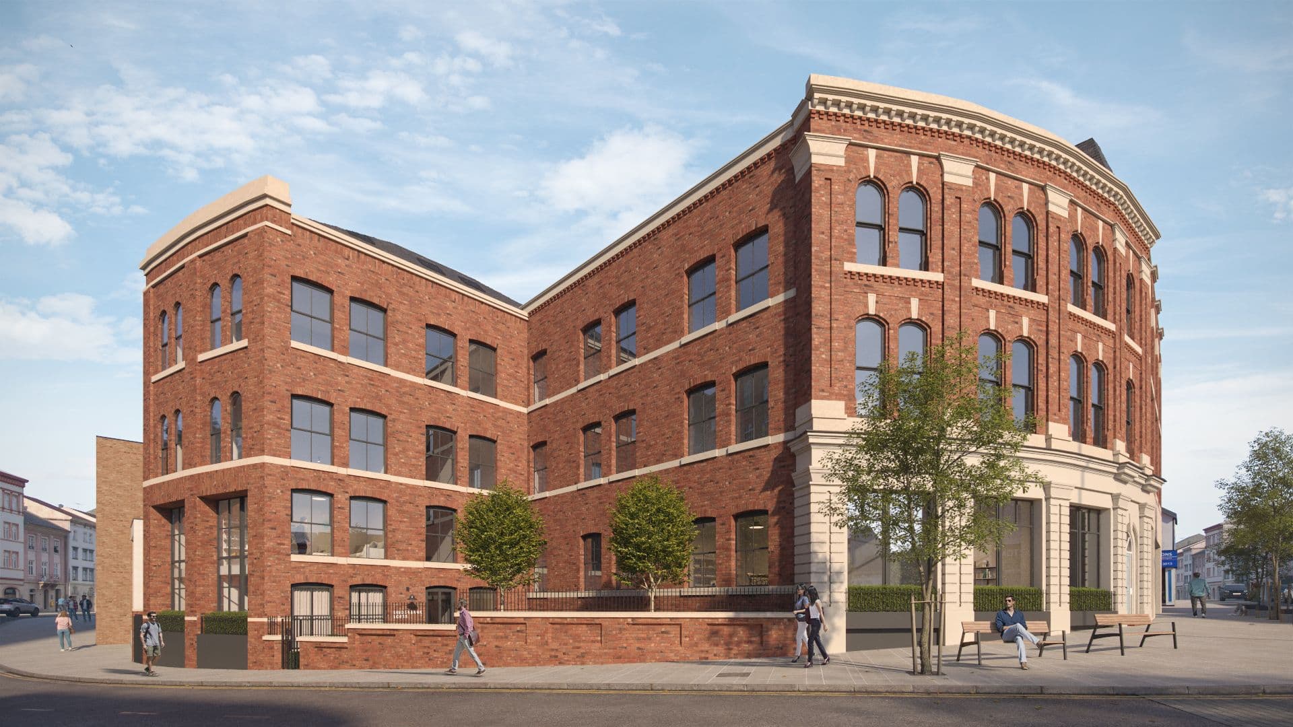
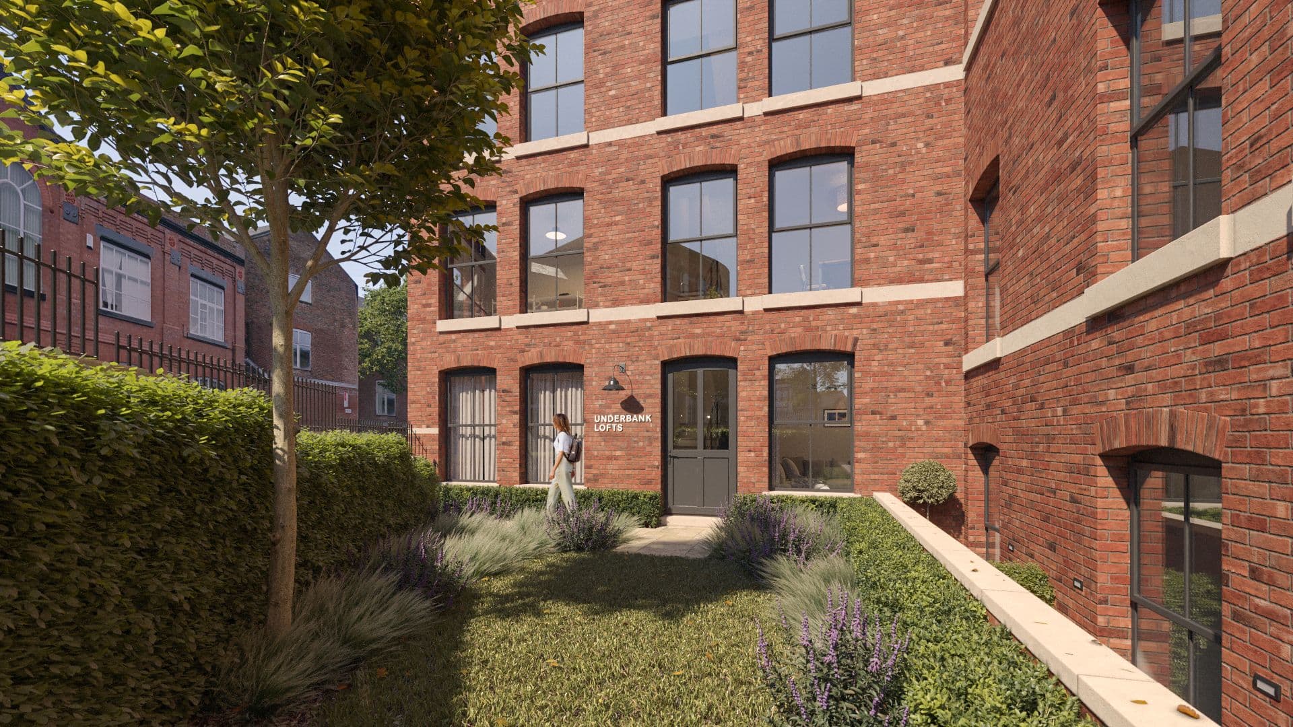
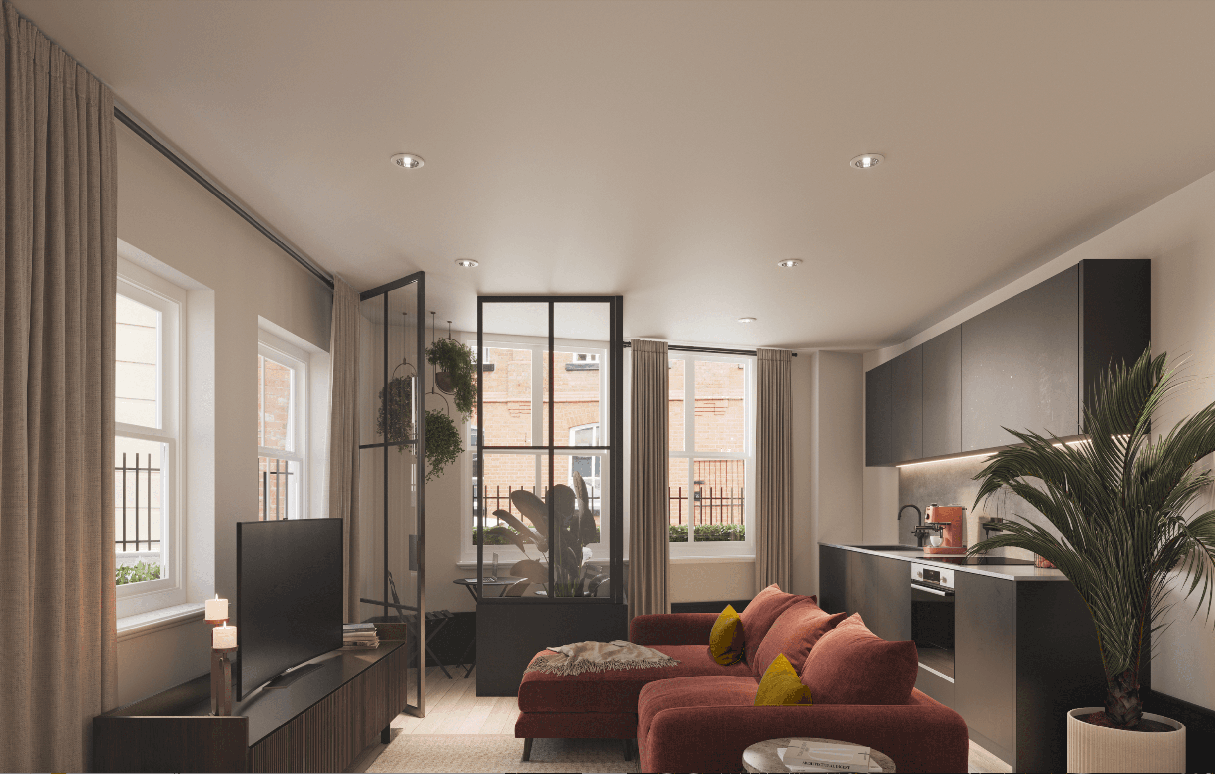
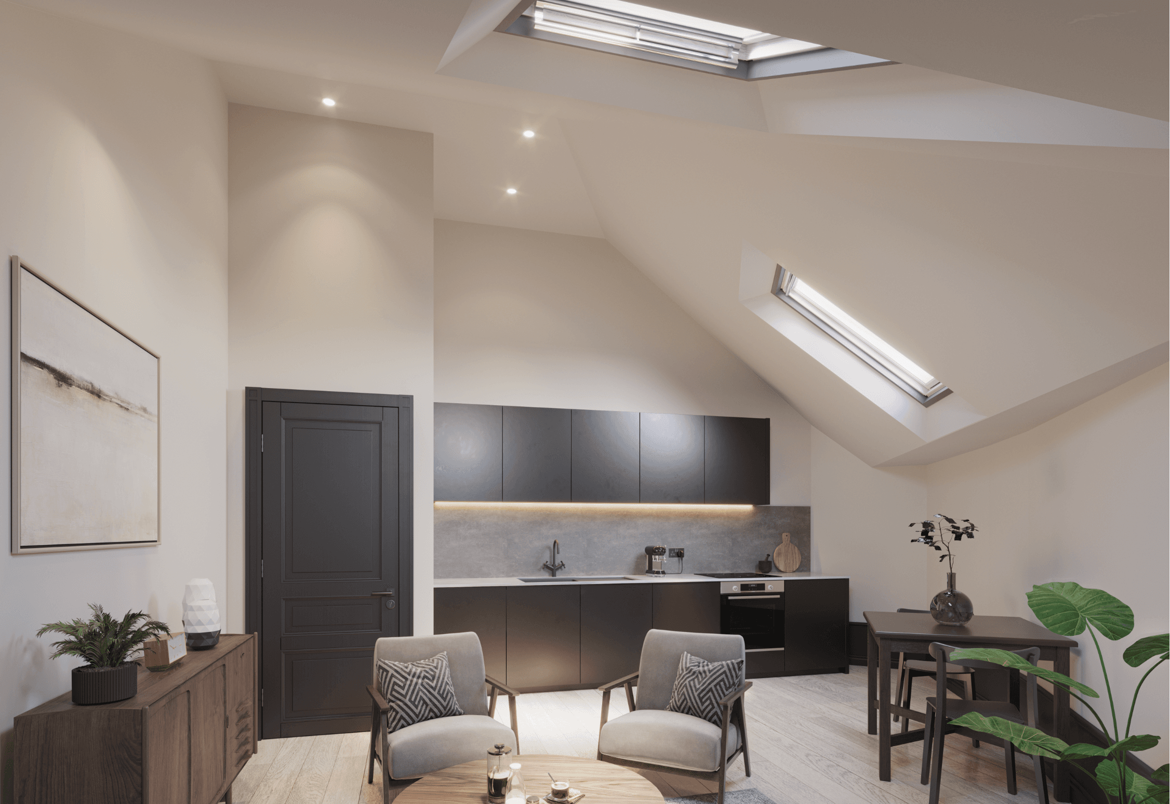
25 units
Grade II Listed
Completion Q4 2026
Ground Rent £0,Nil
Leasehold 999 years
